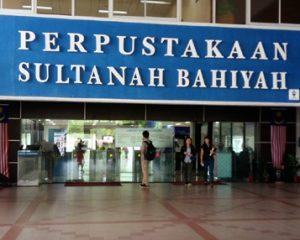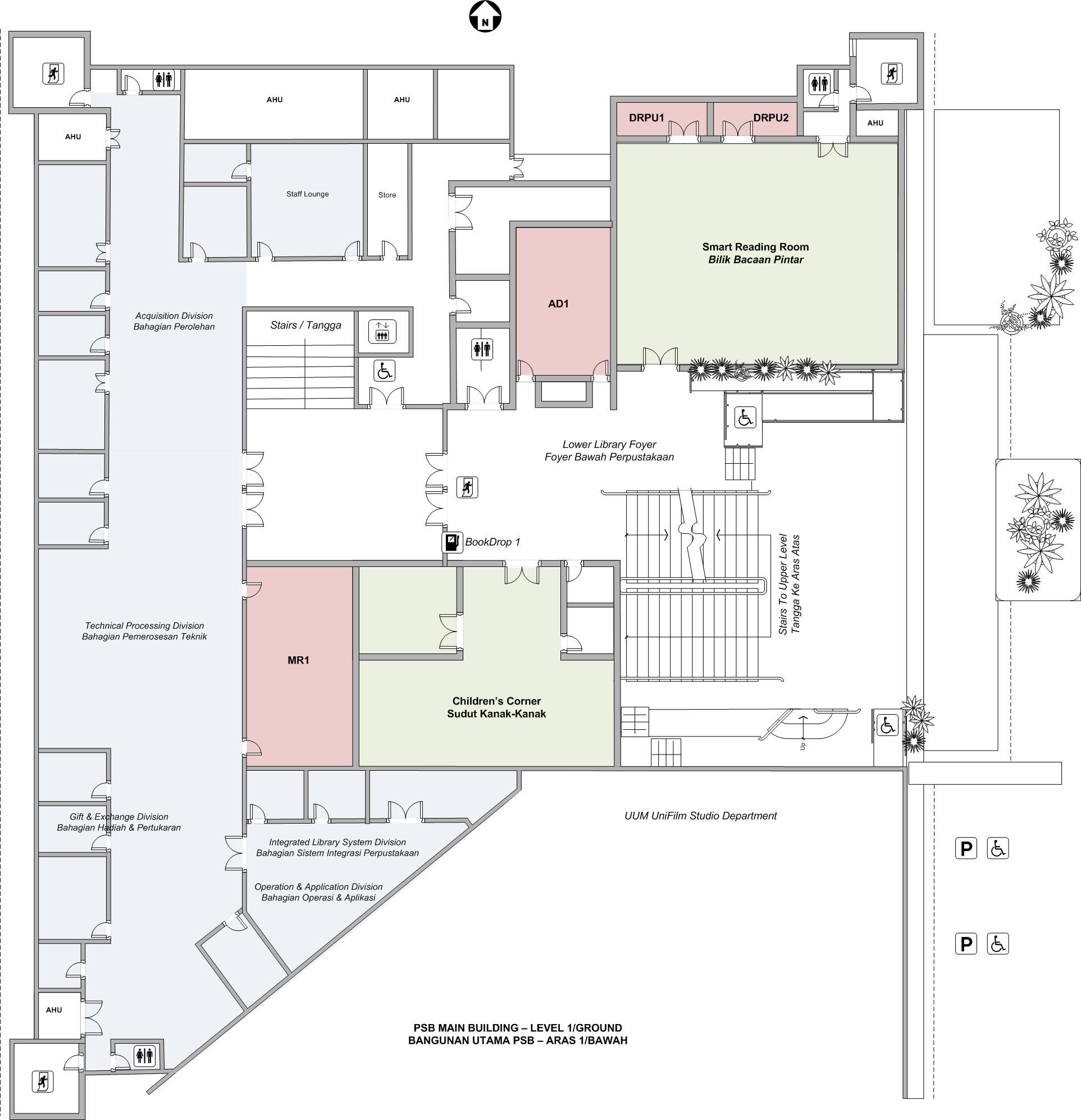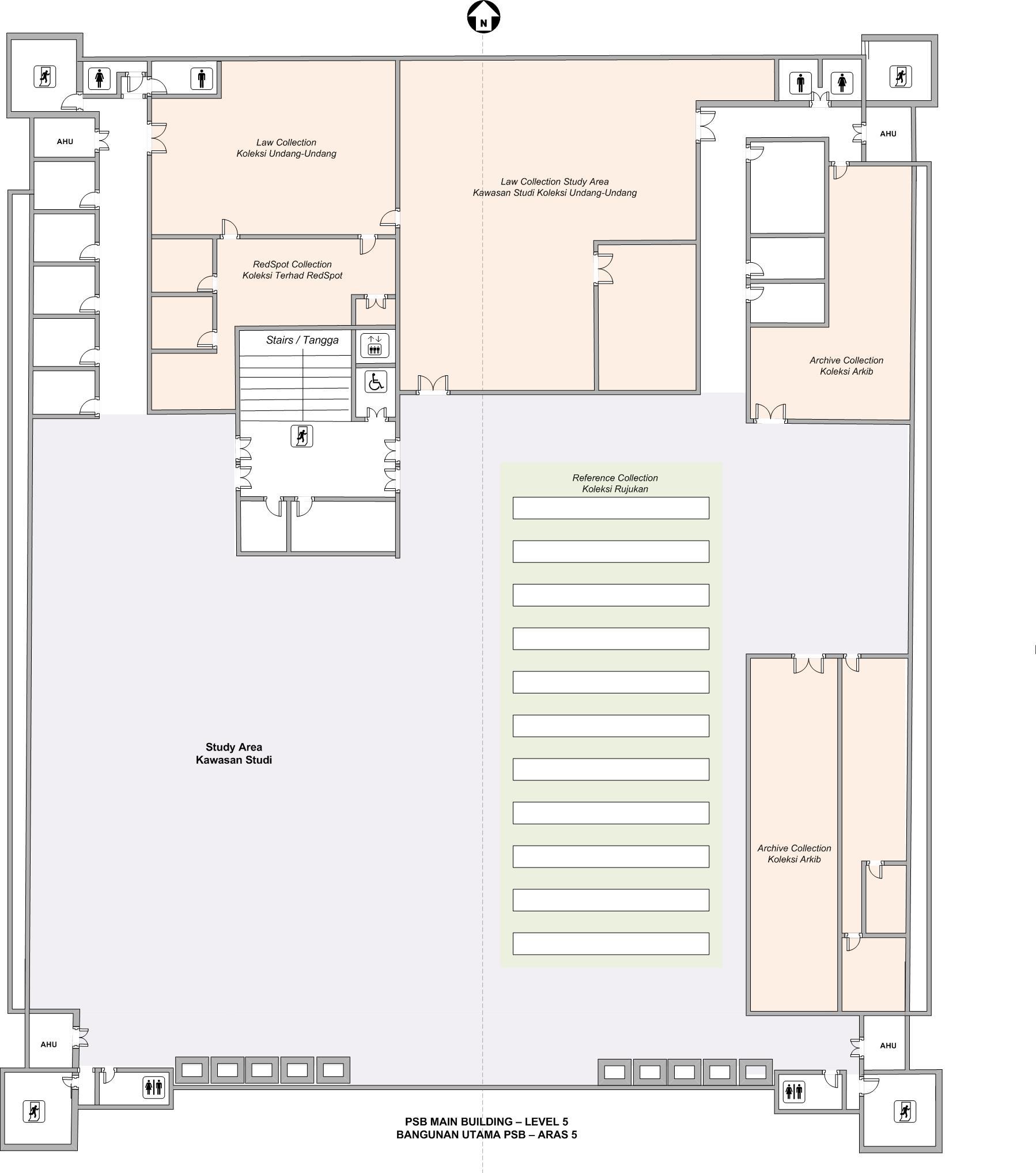Flexible Learning Environments
 Located at the center of UUM Sintok campus among the critical academic cluster and routes, the Library emerged as one of the main attractive visiting place in UUM. It is harmonically integrate into the environment with 2 divided building which served as the hub for students in their learning process which became the library’s main identity feature. Both building which located at approximately 49,169 square feet meters site can accommodate more than 3000 users and connected by a bridge pathway. The main 5 storey building was built in 1990 and officially opened by His Royal Highness Almarhum Al-Sultan Almu'Tasimu Billahi Muhibbuddin Tuanku Alhaj Abdul Halim Muadzam Shah Ibni Almarhum Sultan Badlishah, Sultan of Kedah on 21st September 1999. The library is named after the late, Her Royal Highness Almarhumah Tuanku Hajjah Bahiyah binti Almarhum Tuanku Abdul Rahman, Sultanah of Kedah. The new extension building with 4 storey height was opened to UUM patrons in 2012 as an additional space to accommodate a rapid advancement of academic needs and also to meet the future expectation of information technology industry in the future.
Located at the center of UUM Sintok campus among the critical academic cluster and routes, the Library emerged as one of the main attractive visiting place in UUM. It is harmonically integrate into the environment with 2 divided building which served as the hub for students in their learning process which became the library’s main identity feature. Both building which located at approximately 49,169 square feet meters site can accommodate more than 3000 users and connected by a bridge pathway. The main 5 storey building was built in 1990 and officially opened by His Royal Highness Almarhum Al-Sultan Almu'Tasimu Billahi Muhibbuddin Tuanku Alhaj Abdul Halim Muadzam Shah Ibni Almarhum Sultan Badlishah, Sultan of Kedah on 21st September 1999. The library is named after the late, Her Royal Highness Almarhumah Tuanku Hajjah Bahiyah binti Almarhum Tuanku Abdul Rahman, Sultanah of Kedah. The new extension building with 4 storey height was opened to UUM patrons in 2012 as an additional space to accommodate a rapid advancement of academic needs and also to meet the future expectation of information technology industry in the future.
This page is still under heavy construction.
How To Browse the Plans?
You can easily browse the selected plan by :
- Click on the plan to enlarge to its original size.
- Move your content slider right, left, up or down to browse the plan.
















